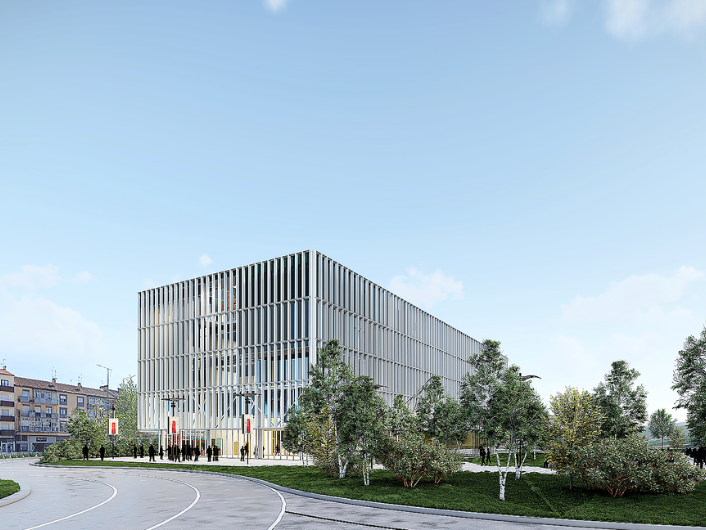Manuel Roque, head architect of the project, described it as “a highly demanding and complex undertaking,” involving over 20 specialists over the course of more than a year. The building will be the first cultural infrastructure in the country to achieve LEED certification, an internationally recognised EU standard for suitable construction.
Roque, whose firm is based in Guimarães, noted their previous experience designing cultural venues such as Cine Teatro Vila Flot and the Caldas da Rainha theatre.
The CAEV will house one of the largest performance halls in Portugal’s Central region, with 1,005 seats, making it second only to Coimbra’s Convento de São Francisco, which has 1,093. Other districts such as Guarda, Castelo Branco, Leiria and Aveiro offer fewer than 1,000.
Speaking at Viseu City Hall, Roque emphasised that the centre is designed to be in “constant dialogue with the city and its people,” and will serve as a versatile space intended to be regularly visited, “a metaphor for a city” in its own right.
Spanning 13,500 square metres of construction, the building will cover 10,00m2 and include a main stage of 542,2, a rehearsal room, exhibition space, administrative offices, a bar, café-concert area, and a panoramic restaurant with a terrace. It will also feature an open-air amphitheatre with 760 seats, green spaces, and an underground car park with over 100 spaces.
Located in the city’s northern entrance near the court, the centre’s materials will reflect its interior functions through subtle colour shifts created by tinted glass.
Mayor Fernando Ruas, who called the centre his “most anticipated project,” hopes to inaugurate it himself, though he remains calm about timelines and political shifts following the October local elections.














